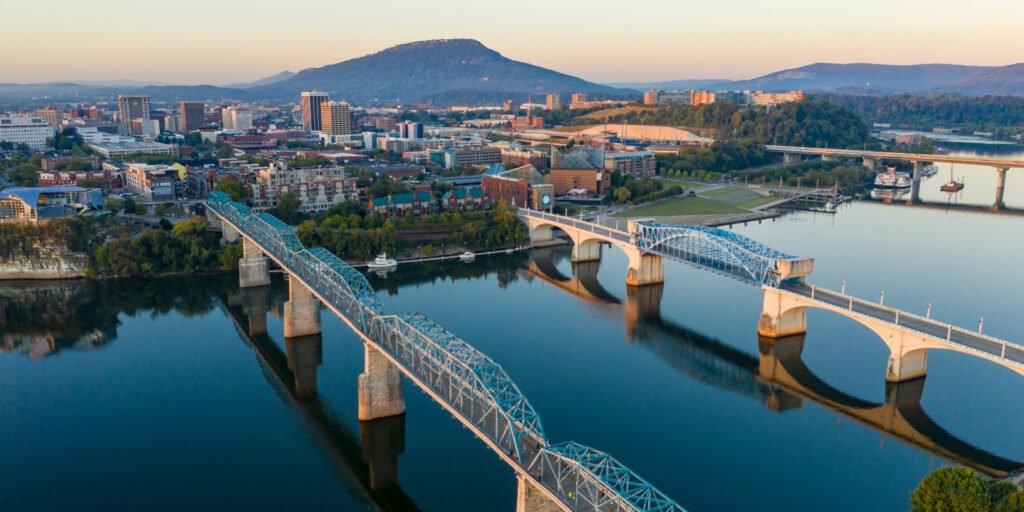Know Your Space stands as one of the foremost experienced 3D laser scanning services in the industry. With a diverse portfolio spanning various sectors, we’re able to provide our services all across the country. From renowned firms to a spectrum of facilities like manufacturing, historic sites, 30 story high-rise, and more, we excel in laser scanning and BIM. Our dedicated team of in-house technicians and engineers collaborates closely with clients, ensuring accurate comprehension of existing conditions and crafting tailored deliverables, including point clouds, 2D drawings, and 3D models.
Contact Us Today
Virtually any project seeking as-built information can gain from a laser scanning survey. Connect with our specialists to commence your 3D laser scanning survey today.
We offer versatile 3D modeling formats, including: Point Cloud Data (Raw Data) 2D CAD Drawings 3D Non-Intelligent Models 3D BIM Models TrueView Viewer We can also provide customizable deliverables such as, aerial photogrammetry, comparative and deformation analysis and contour mapping, upon request.
Utilizing LiDAR (light detection and ranging), 3D laser scanners capture precise spatial data, generating a point cloud file. This technology facilitates rapid and precise digital measurements and images, essential for construction and engineering projects. A game-changer in recording current conditions, 3D laser scanning proves indispensable for design, prefabrication, asset management, and facility modifications. -Millions of real-world data points—A single laser can capture up to a million 3D data points per second, providing incredibly rich detail of every aspect of your project. -Eliminate error—Individual measurements acquired by tape measures or hand-held devices are subject to errors. Laser scanning, the most precise method, ensures millimeter-level accuracy or better. -Answers unanticipated questions—How many times have you left the job site only to discover you need a few more measurements? A 3D BIM scanning captures surplus data, eliminating the need to revisit. -Reduce change orders and waste—The cost of a laser scan pales in comparison to the cost of change orders and construction delays. Integrating scans into designs guarantees precise details, curbing costly clashes, headaches, and material waste in construction. -Minimize shut-down times—Laser scanning is quick, safe and non-intrusive – eliminating or minimizing operational shut downs and client inconvenience. -Increase safety—3D scanning secures measurements from perilous locations, safeguarding workers from potential harm.
KYS’s services are well-suited for various projects, including: 1. Renovating and maintaining existing buildings and structures, both inside and out. 2. Establishing precise as-built BIMs and documentation for facility elements such as: -Structural and architectural components -HVAC/Mechanical assets -Plumbing -Electrical equipment and conduit -Material handling systems -Baggage handling systems -Manufacturing assembly line assets -Process equipment and piping -Underground utilities and infrastructure 3. Creating meticulous and detailed facility plans. 4. Generating enduring digital records for historical preservation sites. 5. Producing comprehensive and accurate high-definition visualizations of pre-design site conditions. 6. Conducting forensic assessments.
We provide a comprehensive proposal with itemized details and time projections. Upon acceptance, a fixed timeline is set, and scheduling starts. Our commitment is timely project delivery, and we’ll keep you updated. If unforeseen on-site issues cause delays, we’ll inform you promptly and strive for a quick resolution.
Every project is unique. Our pricing depends on building size and complexity, influencing scanning duration. Your required deliverable type guides 2D/3D data and model creation time. Site assessment can be accomplished via Google Earth and pictures you provide, no visit needed for the proposal. Once we have your info, expect your proposal by the next business day.
3D Laser Scanning is useful in a large variety of industries including; architecture, engineering, construction, facility management, forensics, petro-chemical, oil & gas, just to name a few.


